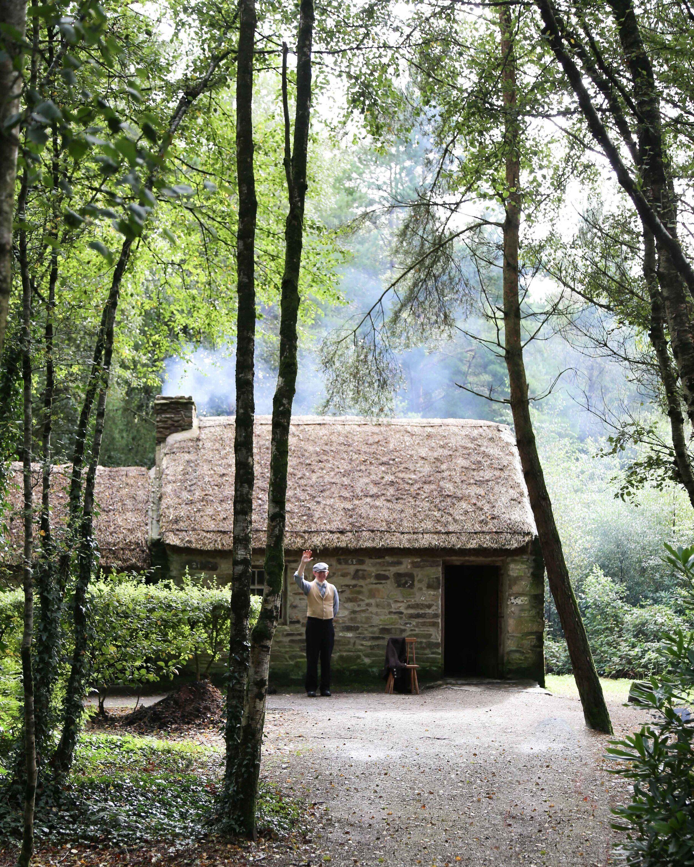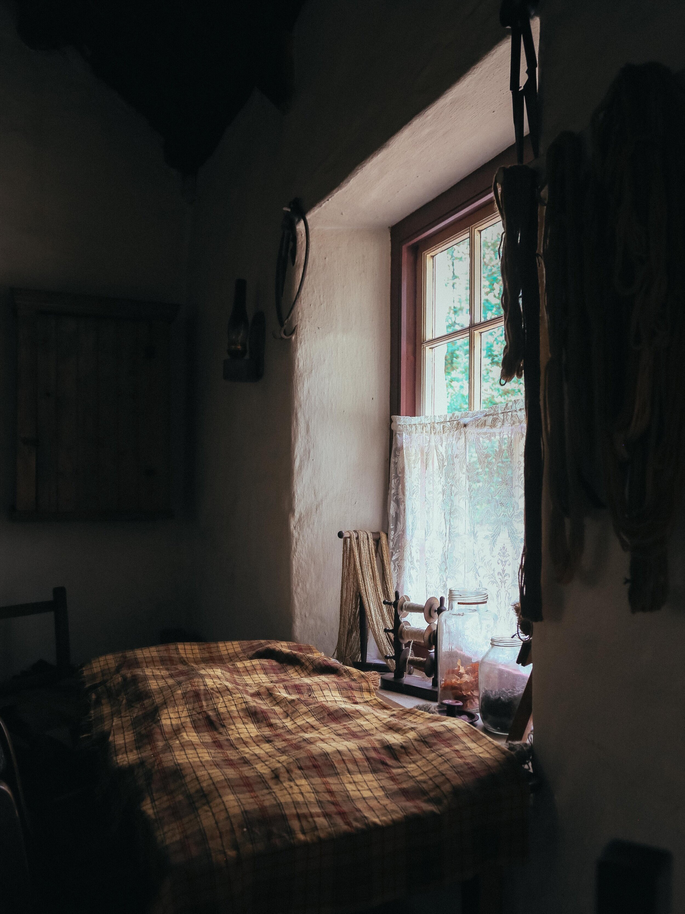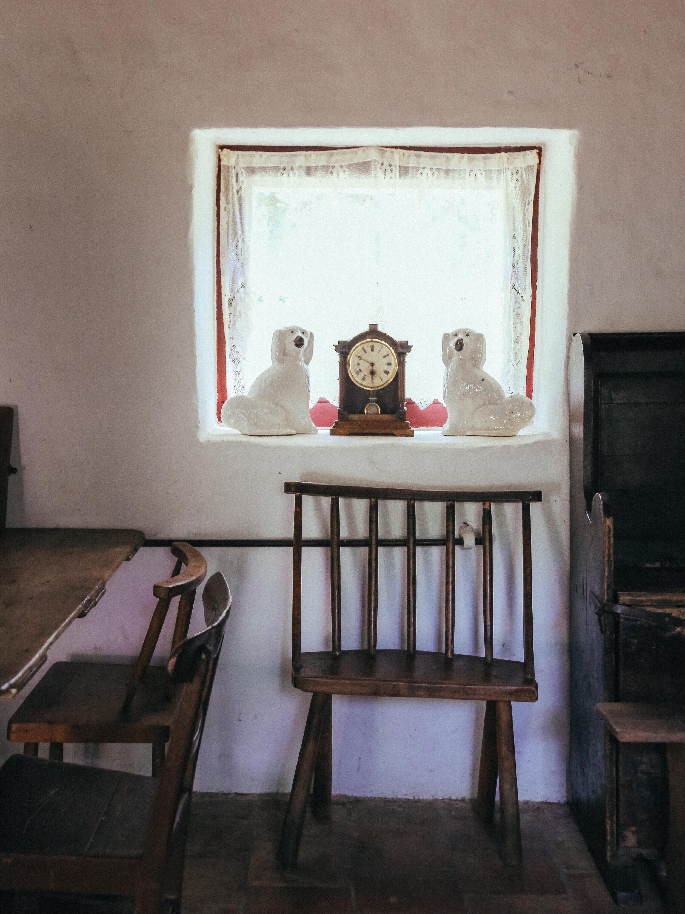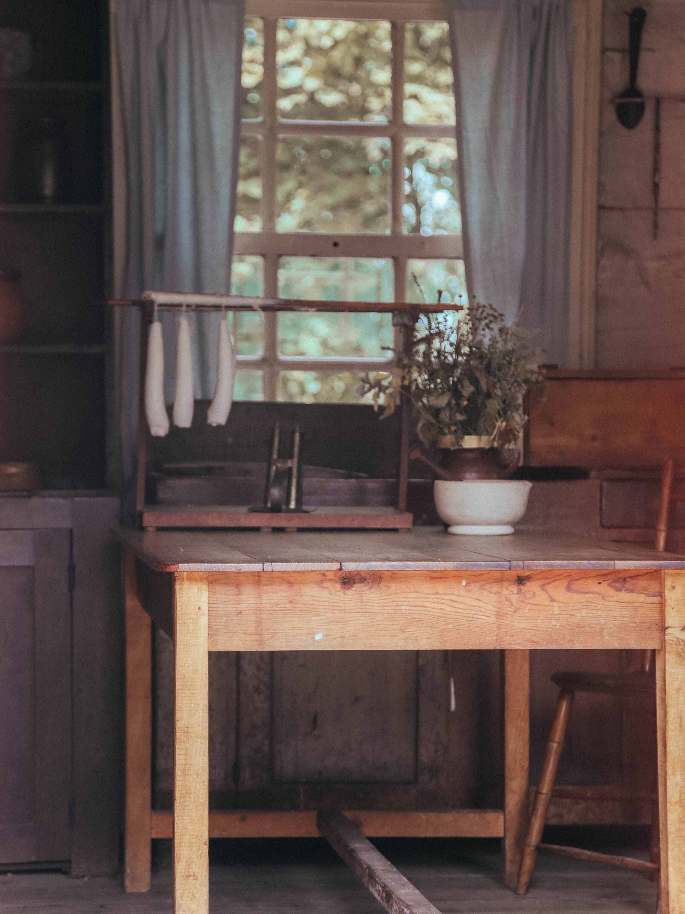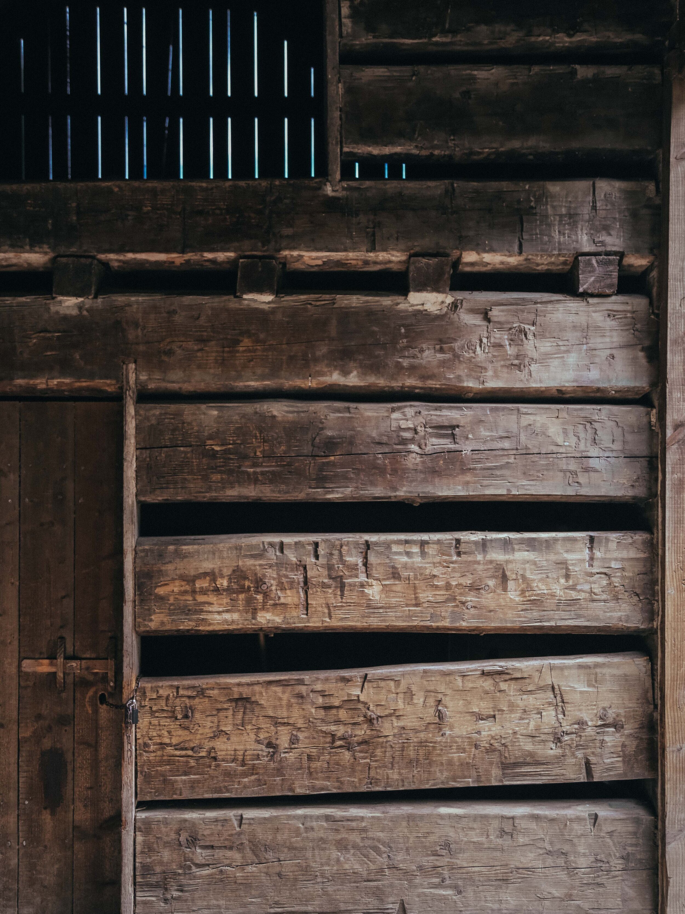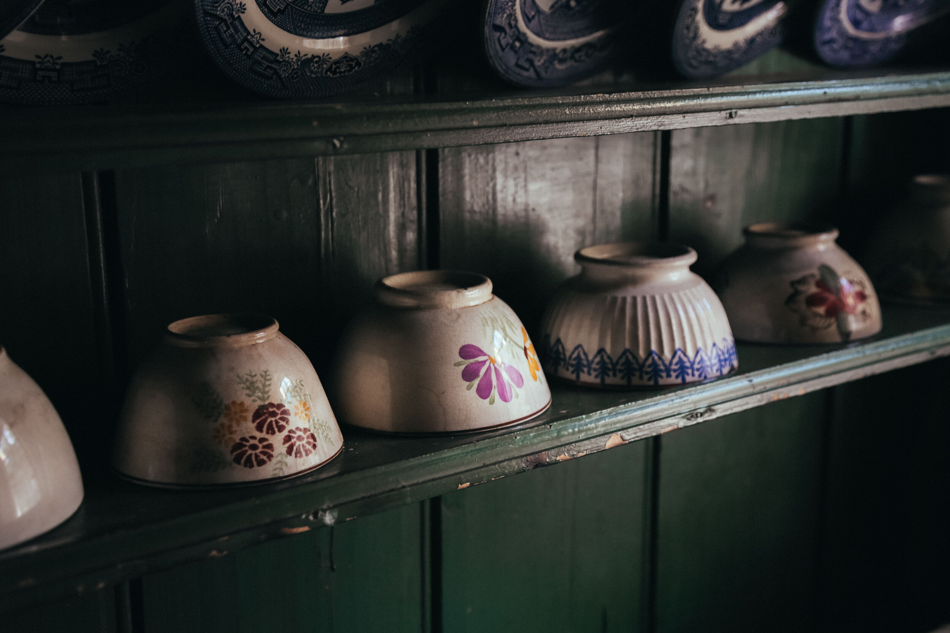Craft, construction and translation.
There is something special about glimpsing the normal, every day, home objects of people in the something approximating their original habitat. The artificial lights, glass cases and dense panels of the text in museums serve a purpose. But so much is also lost in translation. This is why we love outdoor folk parks.
2 bedroom log cabin typical of those built by early emigrants on arrival to Pennsylvania c.1820s
In late Summer we set out on a family trip to the Ulster American Folk Park outside Omagh in County Tyrone.
With a four-year-old in tow and a backpack filled with snacks we step into dark interiors and back out into fresh air and green landscapes. We can really feel the close ties between the natural materials of the land and the materials of the homestead. The resourcefulness and ingenuity of rural people living in often extreme weather conditions are self-evident.
Buildings in the folk park, generally, are never artificially lit. We notice the difference this makes. We can watch how natural light falls into the interior rooms and watch how light affects the way the furniture and objects are used.
It has become something of a tradition of ours to visit outdoor folk parks when we travel, in recent years memorable visits include the outdoor folk park in Arhus; Denmark, in Skogar, South Iceland; in Cardiff, Wales; in rural Scotland; Helsinki, Finland and the Sabbathday Lake Shaker Village, New Gloucester, Maine. This time, like so many, we are holidaying much closer to home.
Interior, Hughes Homestead, Dernaved, County Monaghan, Ireland, c.1817
Interior, McCallister Homestead, Tyler Creek,West Virginia, c.1860s
But the Ulster American Folk Park is a bit different from the other parks we have visited. Here you have the opportunity to move between examples of buildings from two distinct geographies. The park has been built around the concept of experiencing the journey and home lives of those who emigrated from Ulster to North America in the early 1800s.
There are buildings from Ireland (many still standing in their original location) and buildings from North America (many painstakingly transported from Pennsylvania and West Virginia and rebuilt at the park). Within a short walk, you move from a stone farmhouse in County Tyrone to a log farmhouse in Pennsylvania.
This makes for a slightly surreal experience. On the same day, in the same weather, at the same latitude and longitude, the light and mood of each world feel entirely different.
The last time either of us had been to the Ulster American Folk Park we were on a primary school tour. How differently would we look at the outdoor folk museum now with decades of combined education and experience in architecture, design, craft and an always deepening interest in folk cultures?
Single Room Stone Cabin with thatched roof, Altaghoney, Sperrin Mountains, County Derry, late 1700s - poor people who did not own land would have lived in homes like this up until the Great Famine of 1845. Windows and doors are later additions as initially animal skins and bushes were used to block the entrances.
Our eyes are too often trained to notice the distinct differences and boundaries between cultures. Increasingly we want to know and read more about the links and the moments of translation across culture. When people move from place to place, moving their families across a continent, away from their communities of origin they bring with them ways of building and making. And they also learn from those they meet about how to adapt to new climates and materials.
Instead of leading you through each and every building (there are over 40) we focus on 6 areas of translation and change.
Construction Materials
Windows and Interior Light
Outbuildings
Domestic Objects
Display of Crockery
Porches
CONSTRUCTION OF STONE BUILDINGS WITH THATCHED ROOFS - ULSTER, IRELAND
In Ireland houses in rural areas were traditionally built using stone. Stone is in plentiful local supply. In most older and rural buildings the stone used is mixed rubble. Often this stone was cleared from the land to create farmland.
Roofs are thatched. Thatch is a natural reed and grass which, when properly cut, dried, and installed, forms a waterproof roof. Traditionally thatchers use locally available materials. If local farmers were growing wheat, then wheat reed or straw was used. Rye, barley and oat straw, and even heathers have been used.
Timber on the other hand is not used as general construction material. While Ireland was once a country densely covered with trees, by the early 1800s there has been widespread deforestation and large population growth. Ireland’s climate produces relatively slow growth in hardwood trees. Smaller section sizes of younger trees produces timbers of small section sizes which are used sparingly for doors, lintels and jams, windows and interior furniture.
Interior of Single Room Stone Cabin with rammed earth and stone floor, Altaghoney, Sperrin Mountains, County Derry, late 1700s
Stone outbuildings with thatched roof, gate constructed from small sections of split timber, possibly hazel thinnings, creating a split pale fence Mellon Homestead, c.1818
CONSTRUCTION IN TIMBER - NORTH AMERICA
On arrival in North America emigrants from Ireland met a whole new world - including new materials. Here large sections of timber, unimaginable in rural Ireland, are in plentiful supply.
At first arrivals such as Samuel Fulton (who emigrated from Donegal in 1724) built in stone using Irish building techniques. Fulton’s stone house is built entirely from stone found on his land in Lancaster County, Pennsylvania. The thatch roof of Ireland is however replaced with a timber shingle.
In time, however, people adapt to the materials and construction styles of their new homelands. They meet and mingled with other European immigrants and built log cabins and log farmhouses from the large sections of timber that are freely available. The Mellon family buy larger and larger tracts and build two story log houses over stone basements and vast log barns with great spans.
Stone building with shingle roof, Lancaster County, Pennsylvania. Samuel emigrated from Donegal, Ireland in 1724 bringing Irish building methods with him.
Constructing the ubiquitous stone walls of Ireland would not make sense in this new environment. The plots of land are larger and fields are not filled with stones. Instead farmers and landowners use the materials available and construct zig-zag split rail fencing borrowing construction styles and methods from those they encounter in their new homeland.
2 bedroom log cabin typical of those built by early emigrants on arrival to Pennsylvania c.1820s.
Log cabin corner detail, Pennsylvania c.1820s.
Replica of Pennsylvania Log Farmhouse, built by Mellon Family 1822, 4 years after emigrating from County Tyrone. (The original farmhouse building still stands in the town of Export, Pennsylvania
Farm outhouse buildings including a smokehouse, a corn crib, a springhouse larder and a turkey house, Pennsylvania c. 1830s.
WINDOWS AND INTERIOR LIGHT IN STONE BUILDINGS - ULSTER, IRELAND
Window tax was a property tax based on the number of windows in a house introduced in the late 1690s. To avoid the tax, some houses from the period can be seen to have bricked-up window-spaces (ready to be glazed or reglazed at a later date). In further effort to avoid property taxes new houses are built with few windows.
In addition, thick stone walls of traditional cottages create a deeply recessed window. Light cannot reach deep into the interior of the cottages. Standing in the interior of these homes the windows appear like punctures of light. This create a strong effect of contrasting light and shade in the interior.
Work is often set up right inside the window to avail or the 1m depth of light that penetrates the interior. In addition window sills are often used as a prominent place to leave and display objects.
Laundry utensils, Campbell Homestead, Plumbridge, County Tyrone, c. 1790
Weavers Cottage, mid 1800s, Ireland
Weavers Cottage, mid 1800s, Ireland
Interior, Hughes Homestead, Dernaved, County Monaghan, Ireland, c.1817
WINDOWS AND INTERIOR LIGHT IN TIMBER FRAME BUILDINGS - NORTH AMERICA
The interior light of North America buildings contrasts greatly to the shadowy world of the stone built cabins, cottages and houses in Ireland.
In the stone house built by Samuel Fulton he creates a large timber section around the window. This pulls the thick stone wall away from the window frame and allows the light to penetrate further into the interior of the room. This also creates a small window seat area instead of the shelf-like window sill typical in stone cabins and cottages of Ireland.
In the log cabin built in Pennsylvania in the 1820s light travels into the interior space through the slatted timber sections.
In the log farmhouse of the Mellon Family large windows sit within a thin timber wall. The effect here in particular is a dramatic change from the stone cottage this family had lived in only 4 years previously. A soft diffuse and airy feel permeates the building.
Stone building, Lancaster County, Pennsylvania. Samuel emigrated from Donegal, Ireland in 1724 bringing Irish building methods with him. Note difference in style of window in allowing greater light into house interior.
Interior of Pennsylvania Log Farmhouse, built by Mellon Family 1822, 4 years after emigrating from County Tyrone. Note lack of window sill depth and larger windows in timber frame house creates a dramatically different feeling of light and airyness in the interior.
2 bedroom log cabin typical of those built by early emigrants on arrival to Pennsylvania c.1820s, though windows are small in this building, light and ventilation enter between timber uprights above log base.
OUTBUILDINGS - ULSTER, IRELAND
Ducks, hens and geese roam in the yard created between the close cluster of house and numerous small outbuildings, Mellon Homestead, c.1818 (still standing on original site and orientation)
Stone outbuildings with thatched roof housing cart, Mellon Homestead, c.1818
OUTBUILDINGS - NORTH AMERICA
Pennsylvania Log Barn, mid 1800s, a multipurpose building from a frontier farm - used to house animals, feed and crops, large central area allowed wagons to manoeuvre easily and doubled as a dance floor for weddings and gatherings
Interior of a Pennsylvania Log Barn, mid 1800s,
Interior of a Pennsylvania Log Barn, mid 1800s
Interior of a Pennsylvania Log Barn, mid 1800s,
Farm buildings in Ireland in the mid 1800s are primarily stone buildings with thatched roofing. A collection of small buildings, outhouses and shed cluster around the main cottage or farmhouse building. Buildings remain small and opening are limited in dimensions by the construction materials available (stone and small section timber). However the clustering of small buildings creates small ‘streets’ and ‘yards’ between rural farmhouses. Clusters of households gathered together were known as clachans'. (Though this settlement pattern was dying out by the 19th century in Ulster).
The largest workshop type building in most communities in Ireland at the time was the blacksmiths forge. This was a workplace but also a social gathering place.
Farm buildings and barns built in North America by emigrants arriving from Ireland are vastly different. Sections of timber available are massive and large barns are constructed with many internal ‘rooms’ and central spaces, large enough to turn a wagon or host a wedding celebration when required. Plots of land were vastly bigger and buildings and outbuildings do not seem to have been place in similar orthogonal close clusters.
HOME OBJECTS - BLACKSMITHING - ULSTER, IRELAND
Interior of a blacksmiths forge in Ireland in mid-1800s - a vital part of rural life. The blacksmith made tools for the farm and home including ploughs and bread griddles.
Bread baking over an open fire, Mellon Homestead, c.1818
Wall mounted iron candleholder, Campbell Homestead, Plumbridge, County Tyrone, early 1800s.
Iron fireplace, cooking and baking implements, work of a blacksmith, Campbell Homestead, Plumbridge, County Tyrone, c. 1790
HOME OBJECTS - TIN WARE AND PEWTER - NORTH AMERICA
Work of Tinsmith on sale in General Store, North Virginia, mid 1800s
Wall mounted candle holder, tin, Greene County, Pennsylvania, mid 1800s.
Tin and pewter objects above fireplace, in stone building, Lancaster County, Pennsylvania. Home of Samuel Fulton who emigrated from Donegal, Ireland in 1724.
The blacksmith played a central role in the small communities of rural Ireland. The blacksmiths forge made tools for the home and the farm. Many of the objects made by the blacksmith was what can be described as “hearth furniture” - such as the objects used around the open fireplace to bake bread, stews and boil water. These items were heavy and would not have typically been transported by emigrants leaving Ireland for America.
On arrival in north America many emigrants bought tinware and pewter objects. Tinware was light, relatively cheap and today considered the plastic of the 18th and 19th centuries. Tinware was imported from Britain and many tinsmiths arrived in North America from right across Europe, setting up shop and supplying the large numbers arriving into the country.
DISPLAY OF DELPH* (CROCKERY) - ULSTER, IRELAND
Painted and decorated spongeware and delph on painted dresser, Hughes Homestead, Dernaved, County Monaghan, Ireland, c.1817
Painted and decorated delph on painted dresser, Hughes Homestead, Dernaved, County Monaghan, Ireland, c.1817
Straw childs rattle hanging on painted dresser, Hughes Homestead, Dernaved, County Monaghan, Ireland, c.1817
Rural households in Ireland in the 18th and 19th centuries had a very small number of plates, bowls and dishes and “dressers” were used to proudly displays the finest and most decorative pieces.
*Delf or delph, is a term used commonly in Ireland for earthenware and crockery. Its origin is the Dutch town of Delf (now Delft), famous for its tableware since the beginning of the eighteenth century. Use of the term delf (for crockery), is apparently common also in Scotland and parts of northern England.
DISPLAY OF CROCKERY - NORTH AMERICA
Cupboard of pewter, earthenware and timber kitchen and serving objects, McCallister Household, Tyler Creek, West Virginia c. 1860.
PORCHES - ULSTER, IRELAND
Front porch, Mellon Homestead, c. 1813, still standing on its original site, County Tyrone.
Hughes Homestead, Dernavad, County Monaghan
Entrance to Campbell Homestead, County Tyrone, built 1786
Older rural stone cabins and cottages often had stone, earth floors or cobbled floors. Often doors led to a direct entry into the interior main room. There was little mediating between the cold, soggy ground of the interior and exterior. More established and weathier homeowners had a added small stone porch limiting draft and wind into the interior of the home. A half door was used during the day to keep animals out and allow light in (a way to avoid the window tax as doors did not contain glass and so were not taxed). A bench was often left outside to sit on.
PORCHES AND VERANDAS - NORTH AMERICA
Uriah Hupp’s Western Pennsylvania Log House with front porch, Greene County, Pennsylvania
Raised floor, steps up and front porch entrance at Uriah Hupp’s Western Pennsylvania Log House with front porch, Greene County, Pennsylvania, mid 1800s.
In North America emmigrants from Ulster learned to construct timber frame buildings. These were often built onto a stone foundation or basement and were raised up off the ground. Internally suspended timber floors were commonly used (along with much larger windows). In place of the small porches of stone cottages of Ulster verandas were added. The overhanging roof of the veranda provided shade to the interior in hot weather and a shaded place to sit in the evening time.
Notes:
If you enjoyed this story you may also enjoy




